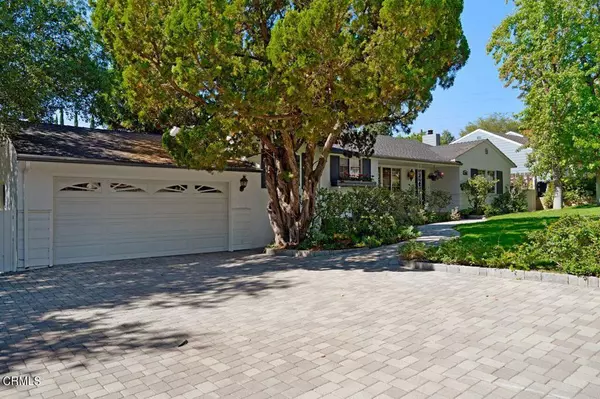$2,135,000
$1,995,000
7.0%For more information regarding the value of a property, please contact us for a free consultation.
4 Beds
3 Baths
2,693 SqFt
SOLD DATE : 12/08/2021
Key Details
Sold Price $2,135,000
Property Type Single Family Home
Sub Type Single Family Residence
Listing Status Sold
Purchase Type For Sale
Square Footage 2,693 sqft
Price per Sqft $792
MLS Listing ID P1-6911
Sold Date 12/08/21
Bedrooms 4
Full Baths 1
Three Quarter Bath 2
HOA Y/N No
Year Built 1951
Lot Size 0.265 Acres
Property Description
Welcome to this stunning, traditional four bedroom, three bathroom La Canada Flintridge home situated close to the end of a tree-lined cul-de-sac. The front yard is host to beautifully-maintained landscaping and boasts a unique array of plants, flowers, and towering trees. An attached garage and classic front gables greet you as you advance up the cobblestone driveway and path toward a covered brick porch. Enter through the front door and be met by an expansive, airy living room with an elegant fireplace and ample space for a dining area. An attached sunroom with skylights welcomes a bounty of light into both rooms through large picture windows. The tiled kitchen features granite countertops, custom wooden cabinets and shelves, stainless steel appliances, and an adjacent wet bar perfect for entertaining. Off the kitchen is an office with a window looking out onto the front of the home. The family room, with a second fireplace and attached laundry room, leads out to the lush backyard. This gardener's oasis features multiple fruit trees, a sizable stretch of grass, and water features including a charming pond and bubbling fountain. Enjoy cozy nights on the covered back patio around an impressive outdoor brick fireplace. Encounter timeless architectural details throughout the home, including contrasting shutters, intricately scrolled metal railings, and a primary suite opening onto a sophisticated French balcony.
Location
State CA
County Los Angeles
Area 634 - La Canada Flintridge
Interior
Heating Central
Cooling Central Air
Flooring Tile, Wood
Fireplaces Type Family Room, Living Room
Fireplace Yes
Appliance Dishwasher, Gas Cooktop, Refrigerator
Laundry Inside, Laundry Room
Exterior
Garage Driveway, Garage
Garage Spaces 2.0
Garage Description 2.0
Pool None
Community Features Suburban
Utilities Available Sewer Connected
View Y/N Yes
View Mountain(s)
Roof Type Composition
Parking Type Driveway, Garage
Attached Garage Yes
Total Parking Spaces 2
Private Pool No
Building
Faces North
Story 1
Entry Level Multi/Split
Sewer Public Sewer
Water Private
Architectural Style Traditional
Level or Stories Multi/Split
New Construction No
Others
Senior Community No
Tax ID 5811006013
Acceptable Financing Cash, Cash to New Loan
Listing Terms Cash, Cash to New Loan
Financing Cash to New Loan
Special Listing Condition Standard
Read Less Info
Want to know what your home might be worth? Contact us for a FREE valuation!

Our team is ready to help you sell your home for the highest possible price ASAP

Bought with Reid C. Kaplan • RE/MAX ESTATE PROPERTIES

Real Estate Agent & Loan Officer | License ID: 02076931
+1(949) 226-1789 | realestateaminzarif@gmail.com







